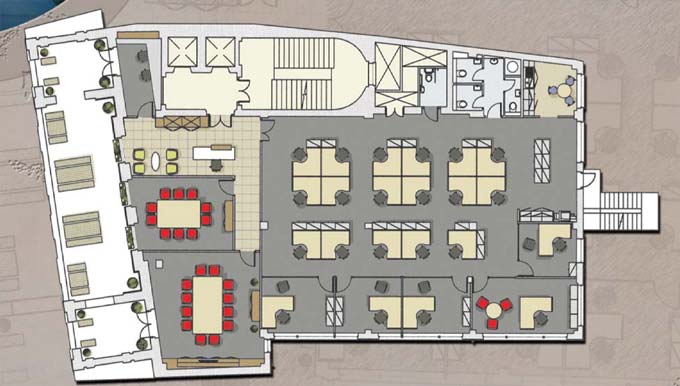PROPOSED
LAYOUT: 5TH FLOOR - OPTION 3 |
 |
FIFTH
FLOOR SPACE PLAN (Cellular) 317.00 sq.m / 3,412 sq.ft Reception Cellular Offices 5 Open Plan workstations 17 Total headcount 22 1 Boardroom 12 1 Meeting Room 10 |
PROPOSED
LAYOUT: 5TH FLOOR - OPTION 3 |
 |
FIFTH
FLOOR SPACE PLAN (Cellular) 317.00 sq.m / 3,412 sq.ft Reception Cellular Offices 5 Open Plan workstations 17 Total headcount 22 1 Boardroom 12 1 Meeting Room 10 |